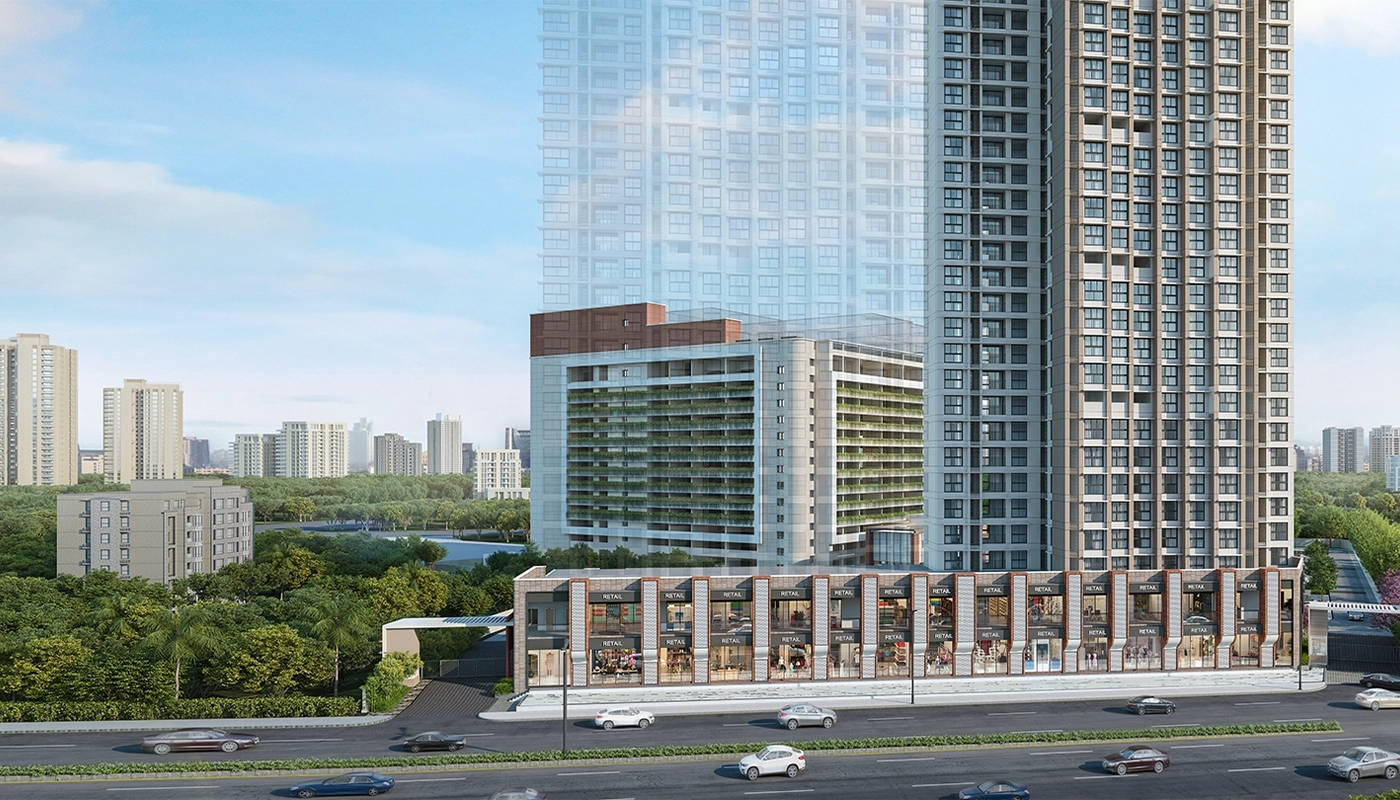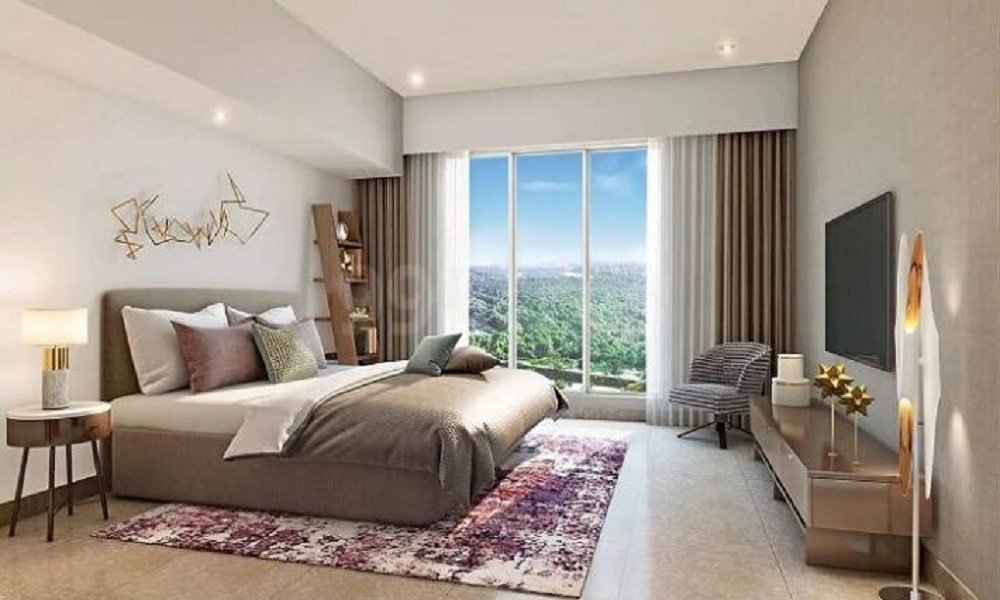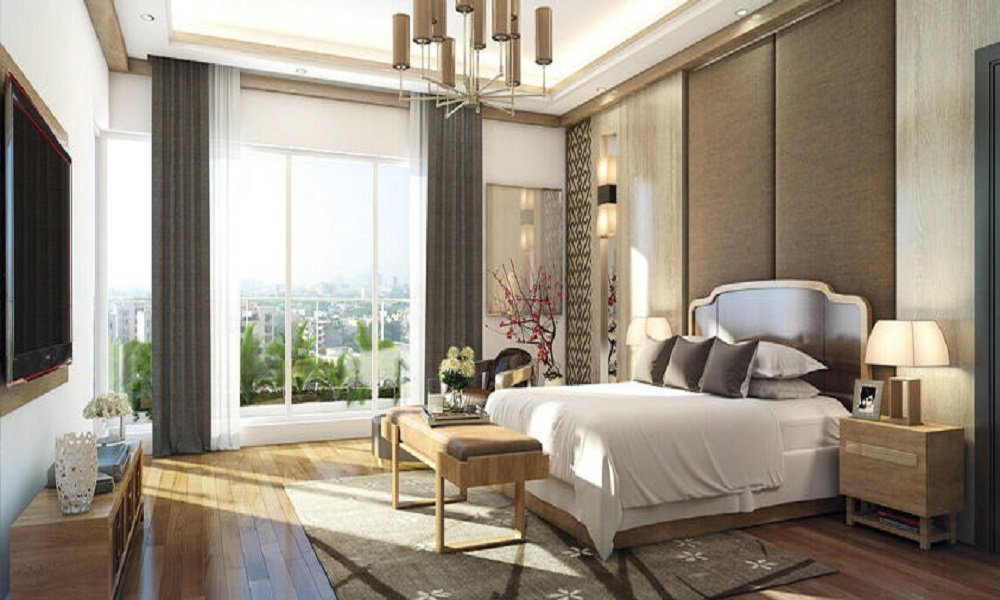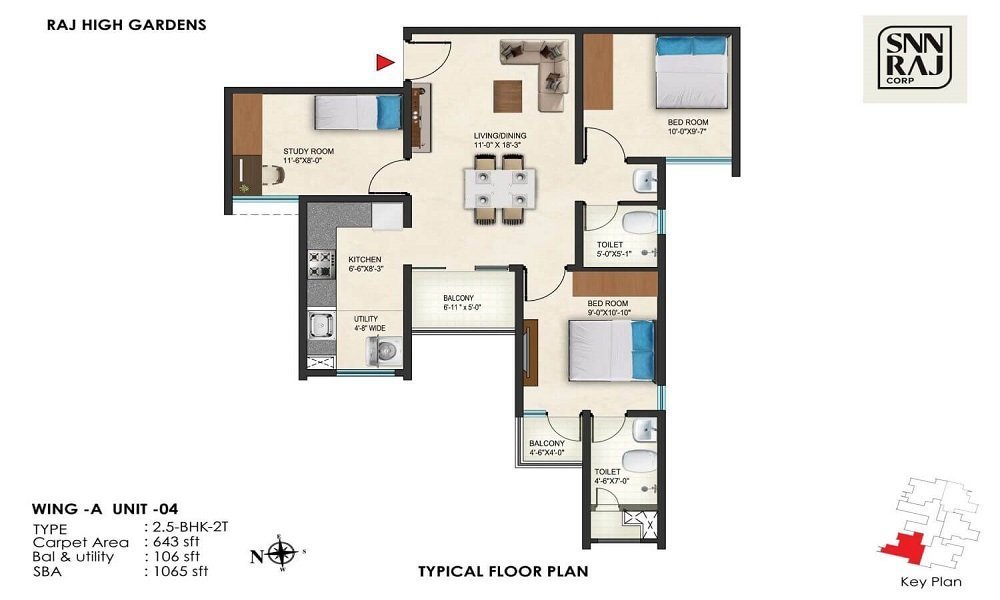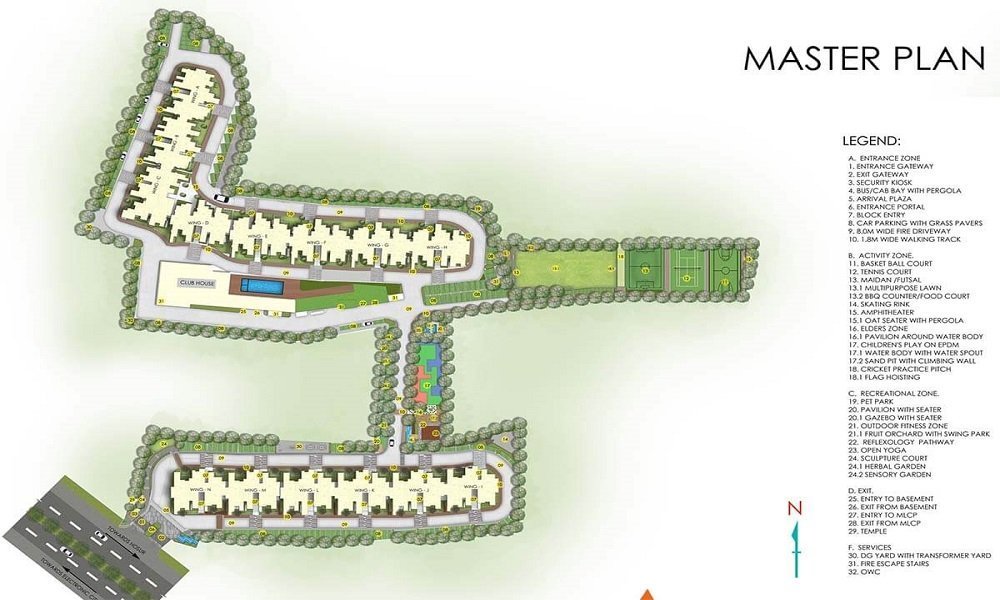Overview
"Experience Elevated Living at ARISE, the newest addition to Godrej Ascend. Nestled in Kolshet, Thane's prime location, it offers seamless connectivity across Mumbai. Spread over 6.06 acres, this low-density project boasts premium amenities. Enjoy exclusive access to two clubhouses spanning 46,000 square feet, offering 45+ lifestyle amenities. The Sky Sports Arena features 10+ outdoor sporting facilities. With no wall sharing for premium inventories and high-rise towers offering unobstructed views, Godrej Ascend promises unparalleled luxury. Benefit from easy access to Metro Lines 4 and 5, and relish the comfort of fully air-conditioned homes. Discover the epitome of refined living at Godrej Ascend."
Highlights
Arise At Godrej Ascend Highlights
- Large format tiles in living, dining, and bedroom
- Aluminium double glazed windows
- Tiles in toilets & kitchen
- Thoughtfully designed toilets with bathroom fittings
- Vanity unit below wash basin counters
- Superior quality geyser, exhaust fan and water purifiers
- Modular electrical switches
- Meticulously planned electrical layout by interior designer
- High-quality non-corrosive plumbing
- False ceiling with lights at select locations
- Sheer curtain with two tracks provided in living, dining & bedroom

REQUEST OFFICE / HOME / VIDEO PRESENTATION Arise At Godrej Ascend
Amenities
Arise At Godrej Ascend
- Gymnasium
- Walking & Cycling Tracks
- Outdoor Lap Swimming Pool
- Skating Rink
- Multi-Purpose Court
- Children’s Play Area
- Table Tennis
- Indoor Games Area
- Snooker & Billiards
- Yoga/Dance Room
- Business Centre
- Creche
- Amphitheatre
- Library / Reading Lounge
Gallery
Arise At Godrej Ascend Gallery
Price plan
Arise At Godrej Ascend Price Plan
-
1 BHKCarpet Area 407 Sq. Ft.Price ₹ 89 Lakhs* All Incl.
-
2 BHK OMEGACarpet Area 497 Sq. Ft.Price ₹ 1.15 Cr* All-Incl.
-
2 BHK AIRCarpet Area 707 Sq. Ft.Price ₹ 1.65 Cr* All-Incl.
-
3 BHK AQUACarpet Area 855 Sq. Ft.Price ₹ 1.92 Cr* All-Incl.
-
3 BHK AIRCarpet Area 971 Sq. Ft.Price ₹ 2.30 Cr* All-Incl.
TAKE A 360 DEGREE TOUR OF THE PROJECT
Schedule A Virtual Tour With Our Expert
Video
Arise At Godrej Ascend Walkthrough
Floor Plan
Arise At Godrej Ascend plans
Receive a digital copy of our brochure and learn more about our spacious residences.
Request A Private Visit To Our Site Office / Sales Office
Location
Arise At Godrej Ascend Location Site
- Bramand Metro Station ~ 0.58 Kms
- Anand Nagar Bus Depot ~ 2.14 KM
- Pawar Nagar Bus Station ~ 2.24 KM
- Balkum Metro Station ~ 2.36 KM
- Kapurbawdi Metro Station ~ 2.52 KM
- Global Hospital : 2 min*
- Currae Speciality Hospital : 5 min*
- Titan Hospital : 9 min*
- Jupiter Hospital : 10 min
- Hiranandani Hospital : 10 min
- Bethany Hospital : 12 min
- Fortis Mulund : 24 min
- Rainbow Pre School : 3 min*
- C.P. Goenka International School : 5 min*
- D.A.V. Public School : 6 min*
- St. Xaviers English High School : 6 min*
- Orchids The International School : 7 min*
- Rainbow International School : 10 min*
- New Horizon School : 9 min*
- Singhania School : 11 min*
- Vasant Vihar High School : 10 min*
- Hiranandani Foundation School : 12 min*
- Podar International School : 12 min*
